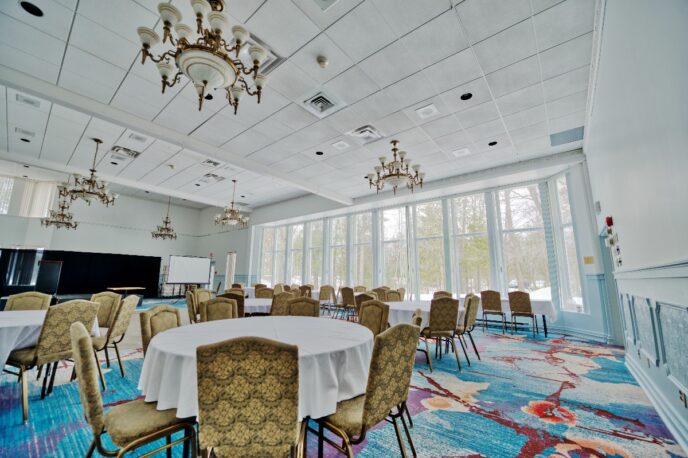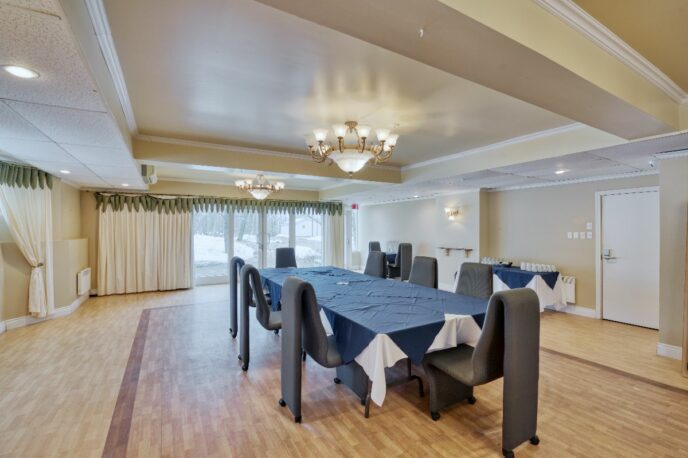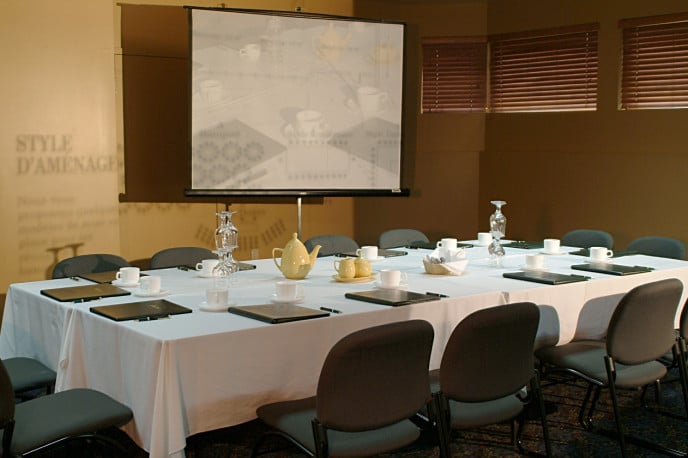ORCHIDÉE ROOM
The Orchidée Room is our largest one and can accommodate up to 150 guests sitting comfortably in an auditorium style seating arrangement. It includes large windows and free WiFi.
Dimensions
Room: 32 x 61 ft
Dance floor: 20 x 20 ft
Exterior grounds facing the room: 22 x 54 ft
Exterior gazebo area: 18 x 23,5 ft
Ceiling height: 12 feet
Capacity
Banquet: 100 people
Open square: 60 people
U-shaped: 45 people
Boardroom: 50 people
Auditorium: 150 people
Classroom: 60 people











